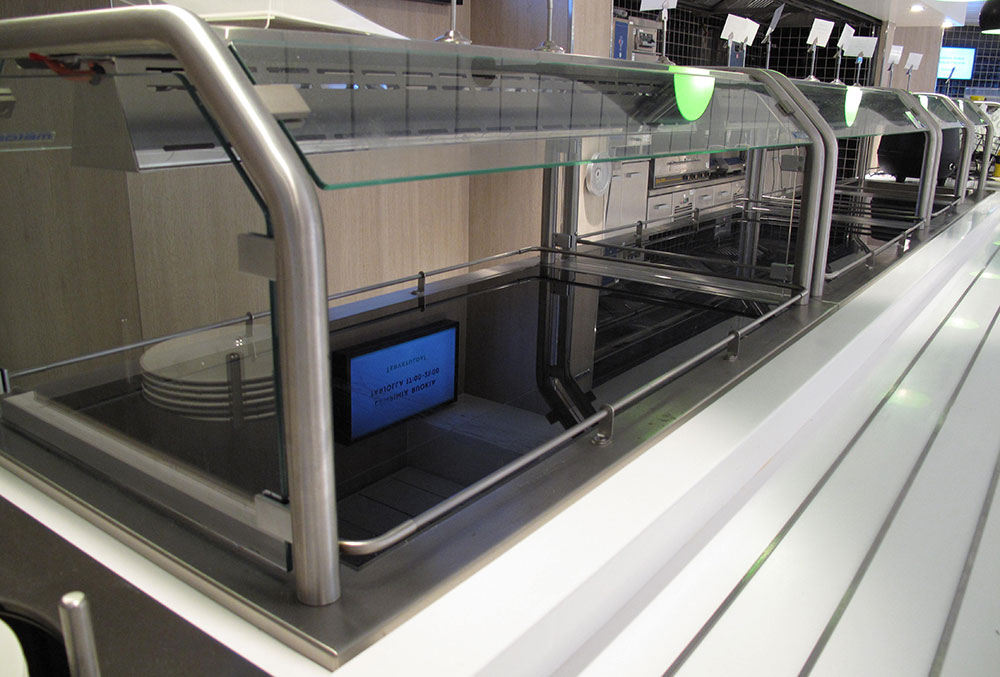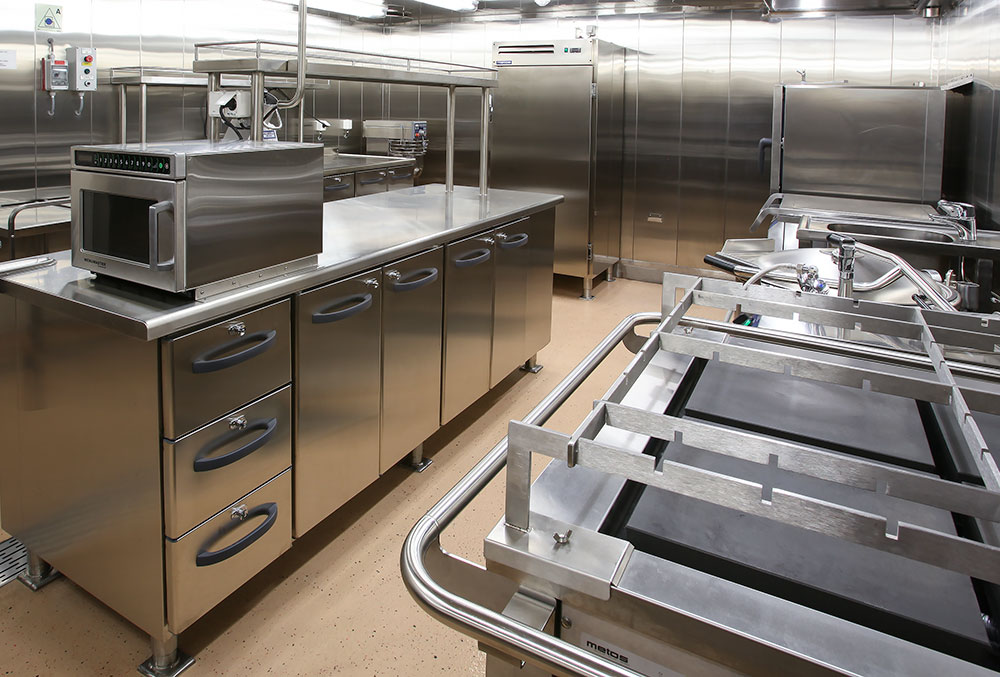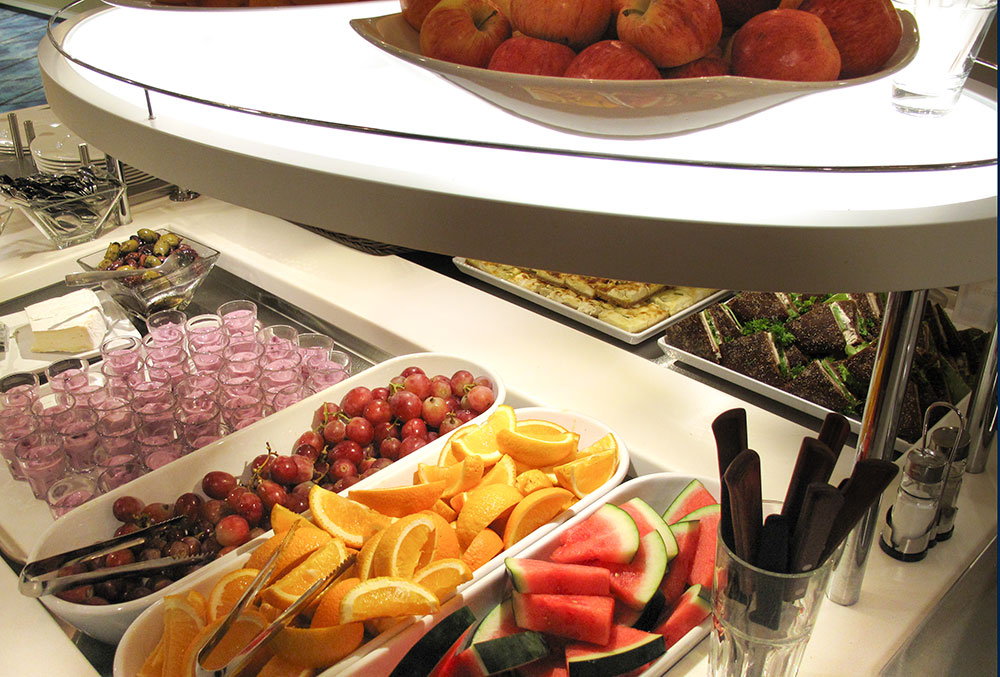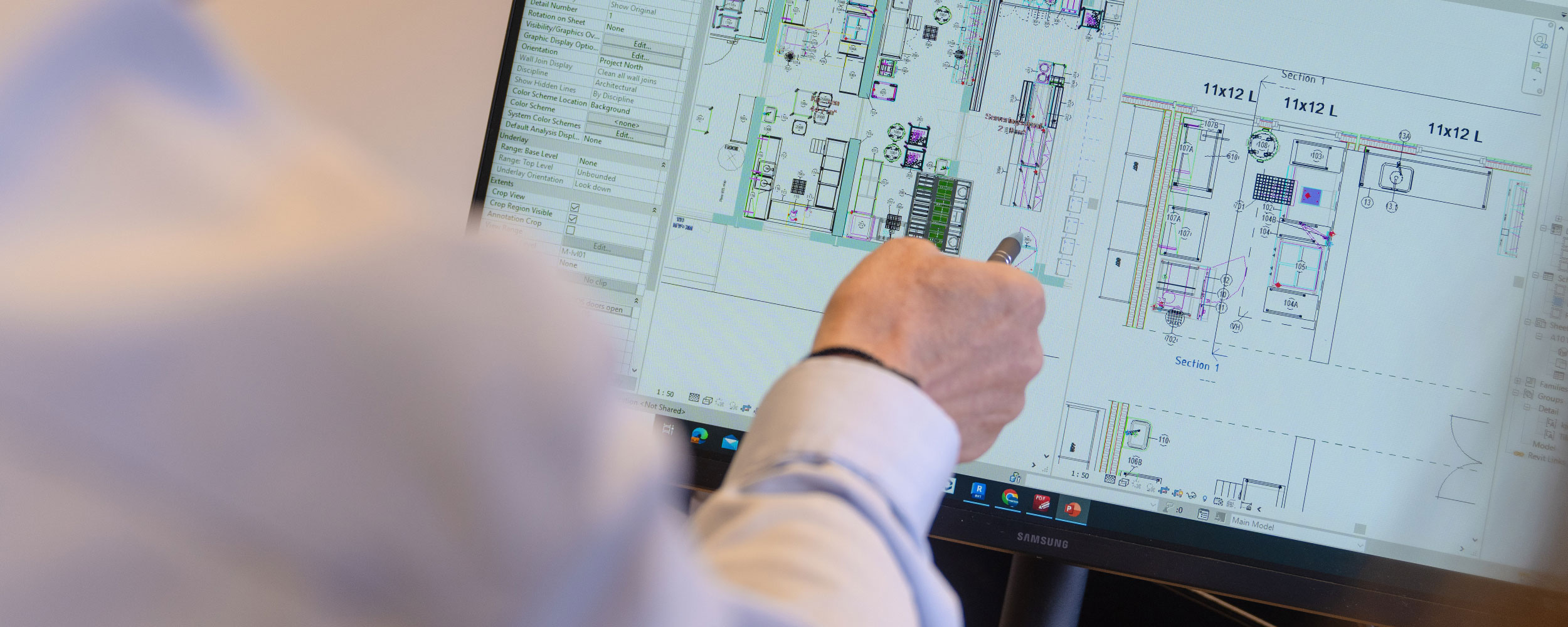
The Metos design service – durable galley starts from design
Through us, you get access to the best professional galley design know-how. We have both long experience in the field and the latest information about the future trends, as well as the challenges that galley users face in their work.
We have in-house lay-out design service and over 60 years experience of different types of galleys, from small work boats to passenger cruisers and offshore accommodation blocks. Our dedicated marine design team has the knowledge of special marine needs as well as needs of professional chefs. Our extensive knowledge about the operation of galleys helps to design functional and modern lay-outs that satisfy also chefs. 3D visuals help to perceive the plans.
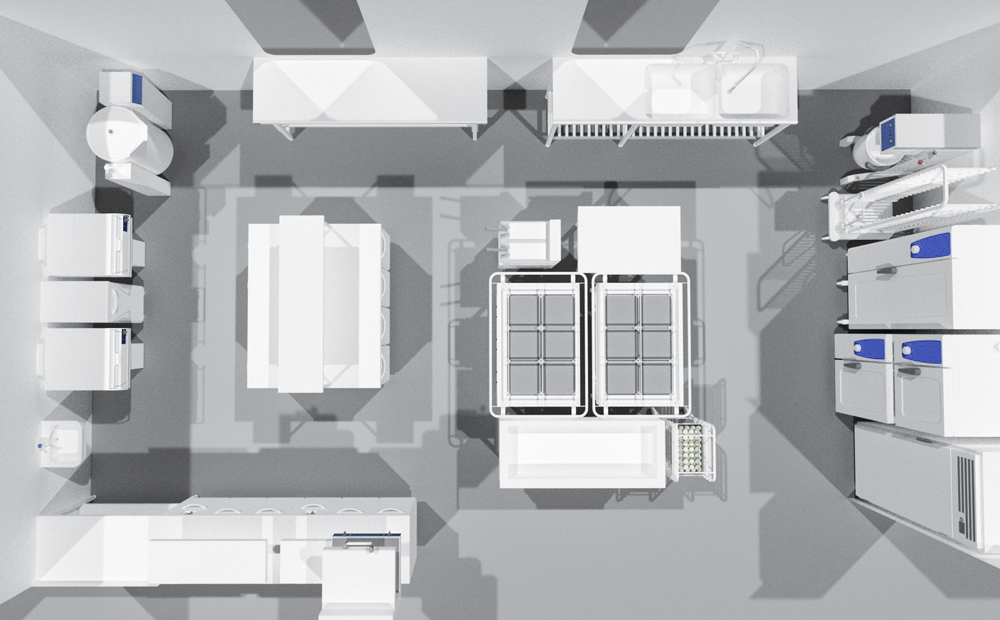
Designing galleys for marine & offshore
Operational flow and galley workflows are integral to galley design. Special care is taken to optimise movement and reduce unnecessary steps, as traditional ergonomic aids like trolleys are impractical due to the challenges of waves and vibrations. To enhance crew well-being, increasing emphasis is placed on ergonomics, with features like lifting tables designed for better and safer working conditions.
Our galley designs are highly adaptable, tailored entirely to the needs of our clients. By involving our specialist galley designers early in your project, we can deliver a solution that seamlessly integrates functionality, safety, and efficiency for your vessel.
Equipment symbols and dimensional drawings facilitate design work
Equipment symbols and dimensional drawings facilitate design work
The equipment symbols are intended to be used by those who design galleys themselves using AutoCAD or Revit.
The symbols can be found in the web catalogue on the product pages in connection with each product under the "Attachments" tab.
The symbols, both plan and face drawings, show the dimensions, connection information and connection locations of the equipment.
The dimensional drawing contains a proposal for the water, drain, and electrical connections required by the products included in the total delivery. The dimension drawing is intended to serve the needs of e.g. HVAC designers and the construction site. Dimensioning is performed after the order has been placed and is included in the delivery price.
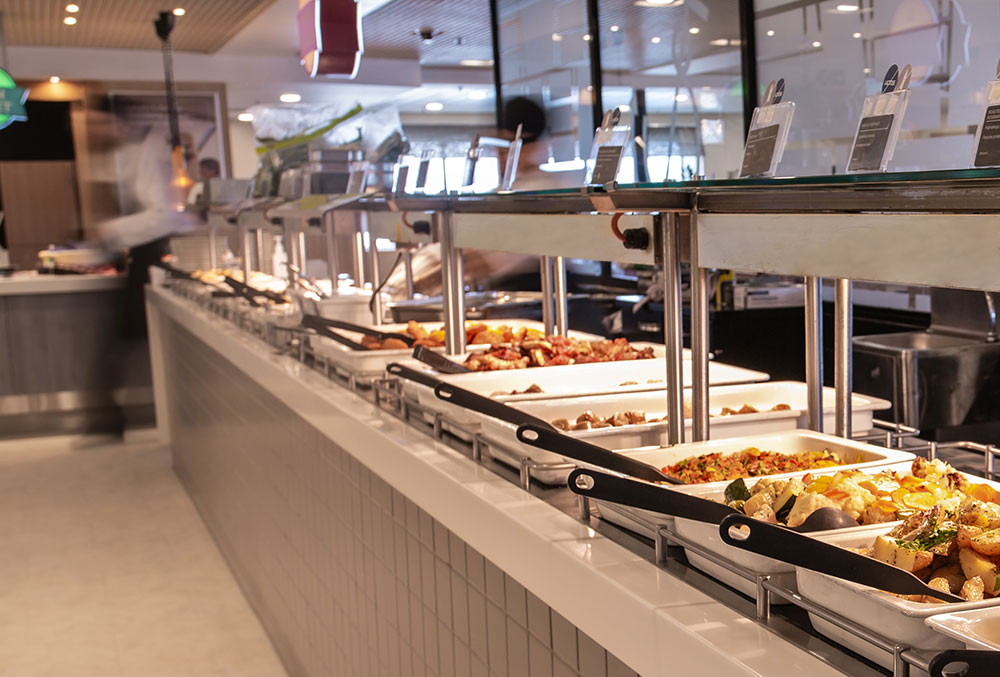
Walk in your galley in the planning phase
The space, the equipment and furniture, as well as the ergonomic experience, are easier to evaluate with the help of virtual modeling. With the help of the latest technology, you can virtually walk through the galley when it is still being designed and visualize it and its workflow in practice. AutoCAD and Revit are the everyday tools of Metos designers. The latest design technology speeds up and facilitates the flow of work and ensures the functionality of the plans.
Scan the code with your phone and try it yourself:
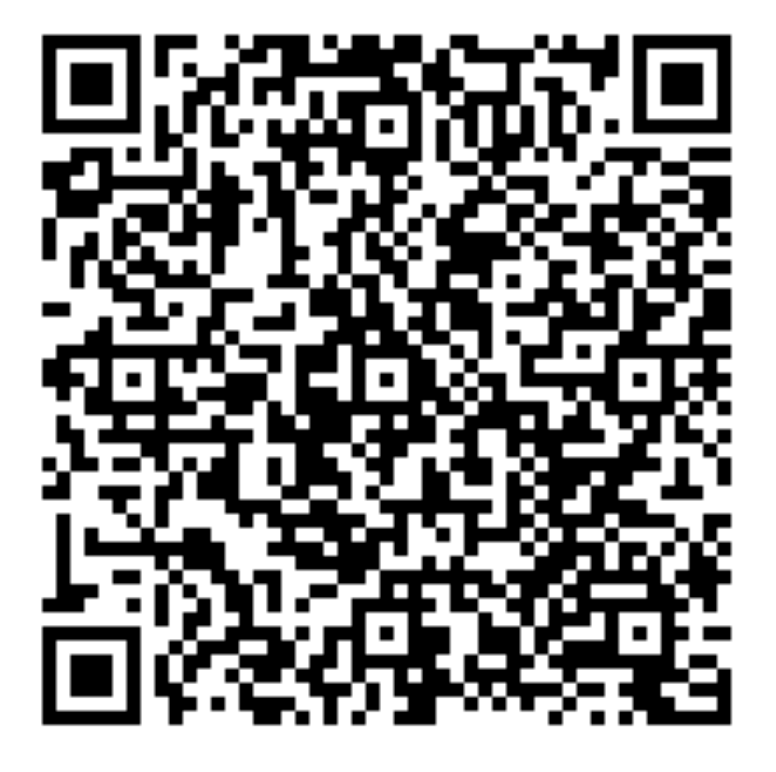
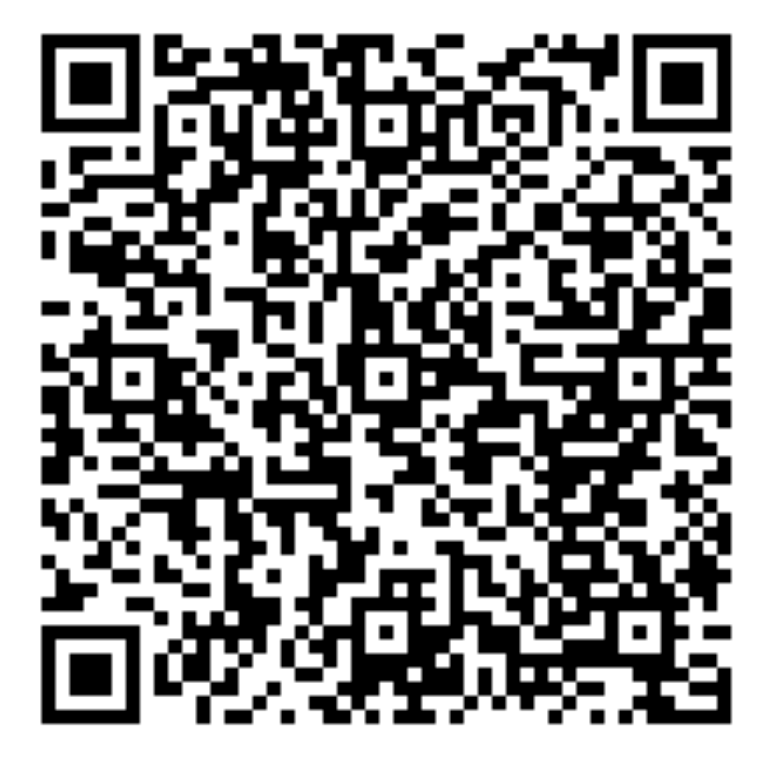
International know-how – while remembering local flavor
